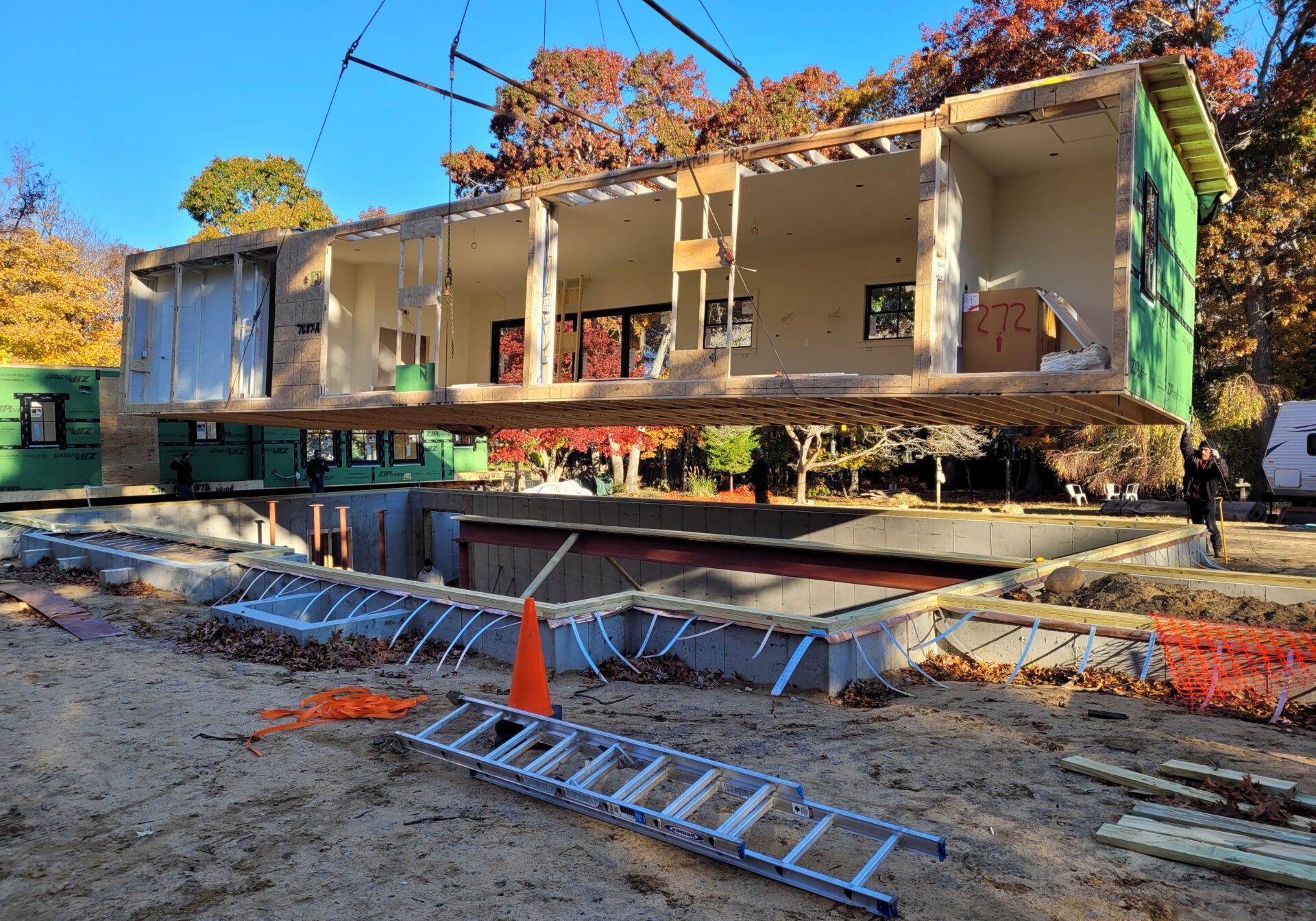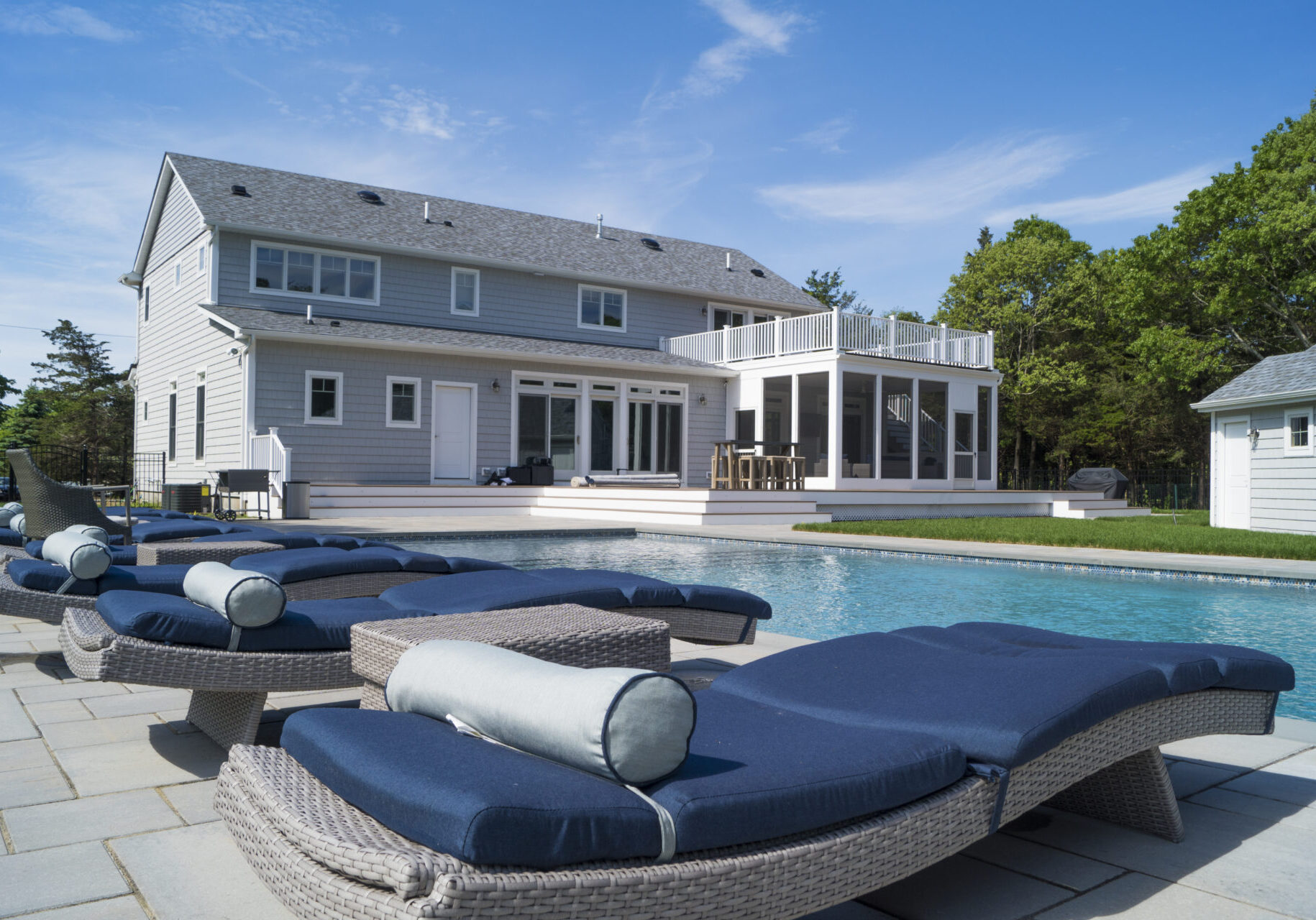You work with our In House Design Staff
We coordinate all Survey and Engineering of your project
We will coordinate your Permit Processing and Town Inspections
Interior
- Set electrical panel
- Complete interior and exterior carpentry
- Remove temporary modular supports
- Complete sheetrock and trim
- Build onsite stairs
- Finish Paint
- Complete flooring, carpet, tile, etc.
- Install any items shipped loose
- Install appliances
- Connect plumbing and electrical systems
- Connect all other utilities and water
- Install HVAC system or heating systems
- Install basement stairs and lights
Exterior
- Clear and grade the land
- Dig and install proper drainage
- Dig and pour the foundation, install sill plates
- Provide and install columns to support marriage wall
- Prepare site for delivery
- Provide debris removal, & additional heavy equipment as needed
- Crane and set crew
- Complete roofing
- Complete siding
- Build Porches, decks
- Retaining walls
- Install driveway
- Install septic, or connect to municipal sewer system
- Drill well, or connect to municipal water supply
- Connect to utilities, bring to the site (gas, propane, electric, water)
- Finish grading


